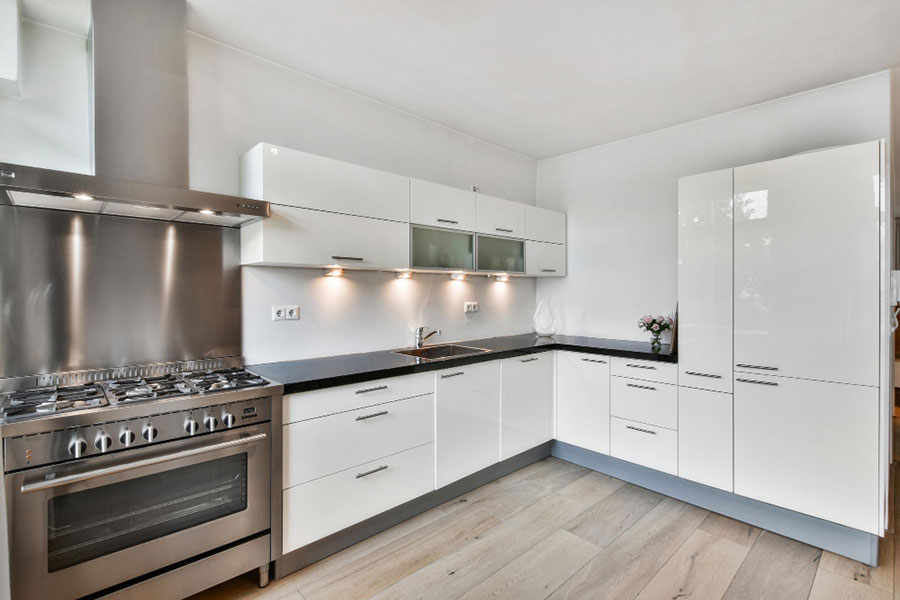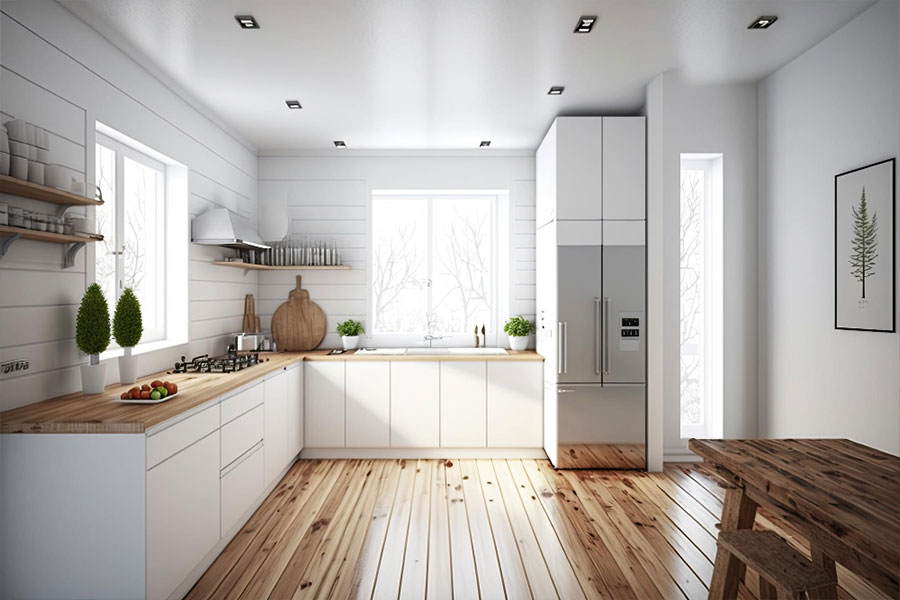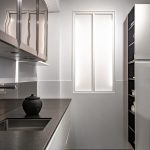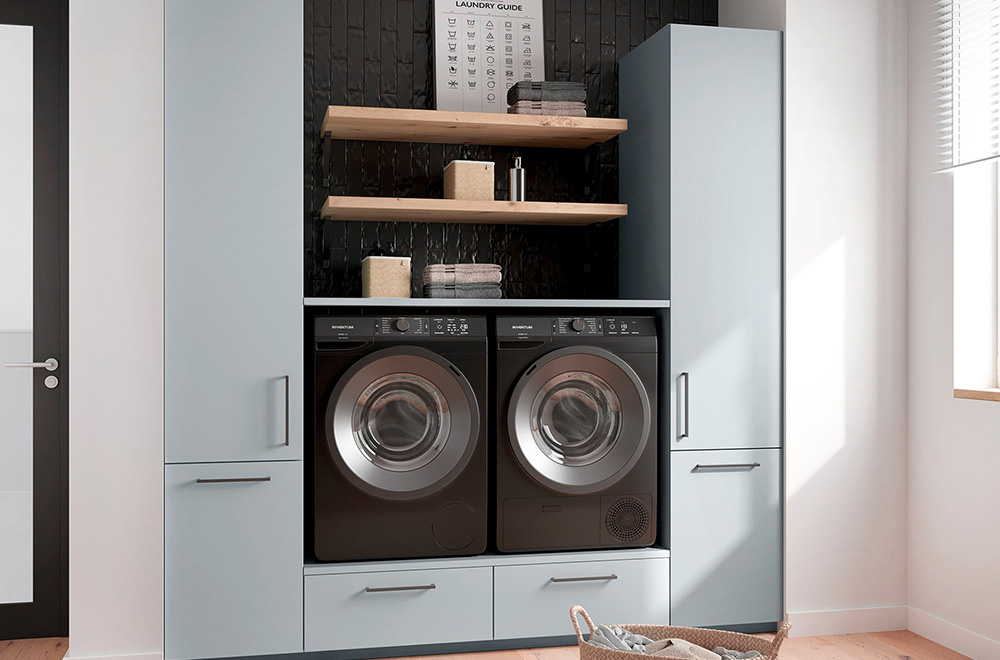Choose the best kitchen layout for your remodel with our guide to the various floor plan configurations, including L shapes, U shapes, galleys, and more.
Choosing a layout is a key part of designing a kitchen floor plan with dimensions that fit your square footage. The floor plan determines how you’ll move through the space while cooking or entertaining and how well it functions for day-to-day activities. The best layout will depend on the space available and the level of workability and convenience you desire. In general, the placement of the work triangle, based on the kitchen’s floorplan and dimensions, dictates its efficiency. The work triangle is defined by the locations of the refrigerator, the range or cooktop, and the sink. A compact triangle limits the distances between these appliances used every day. When choosing the suitable kitchen layout for your home, consider the work triangle that will work best for you and the room.
“ If you’re planning a kitchen remodeling project and live in the Den Helder area, give the design experts at Buis Keukens bv a We’re happy to answer any questions you may have. Let us help you design the perfect new kitchen to meet your aesthetic and functional needs. ”
Types of Kitchen Floor Plans
Kitchen layouts come in many shapes and orientations, but the configurations of cabinetry, appliances, and seating often fall into a few specific categories. Check out our guide below to learn about some of the most popular types of kitchen floor plans.
1. L-Shape Kitchen Floor Plan
An L shape is one of the most common layouts for kitchens. It requires less space and offers more flexibility in the placement of workstations. This plan works well when the kitchen adjoins a casual room, like a family room or eating area.


A benefit of an L-shape kitchen floor plan is the ability to center a table in the space. This puts the family close to where the meals are prepared and draws guests near the cook when the homeowners are entertaining. This open area can also be filled with a kitchen cart to expand storage and prep workspace. The sink and dishwasher are often located along one wall with the refrigerator and range, creating a large work triangle.














